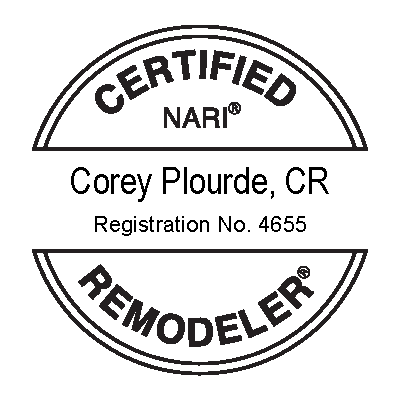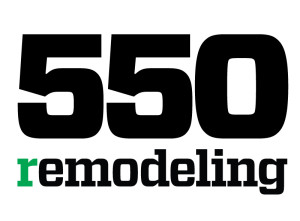Three Season Screen Room - Ashland MA
Built a 10' x 19’ screen room with a 10' x 7’ deck approximately 6’ feet off the ground with one set of stairs to ground. Installed Trex Select decking in Pebble Gray Grooved with hidden fasteners and railings in white vinyl. Installed the ceiling in white vinyl bead board. All exposed framing was wrapped in white PVC. Installed patio pavers below screen room. Framed the underside and finished with a double barn door. Installed Screen Eze screening with better vue screens. Siding to match the existing home style. Screen room has 6 low profile led ceiling lights, one ceiling fan with light, and four outlets, one exterior light and outlet. Installed one utility outlet and light with switch in storage area. Used Techno Metal Post footings.
BEFORE
before
BEFORE
after
aFTER
AFTER
AFTER
AFTER
AFTER



























