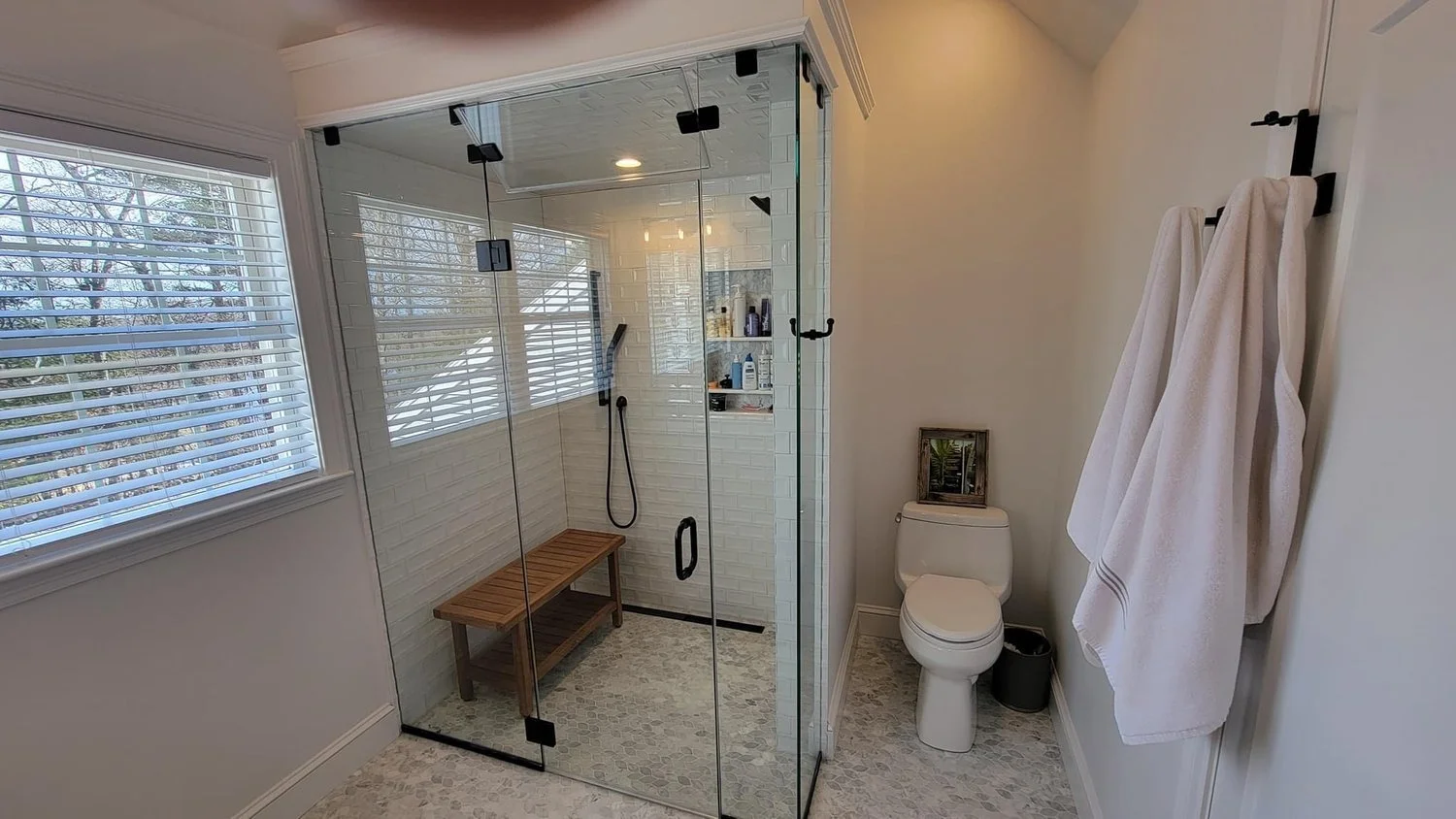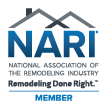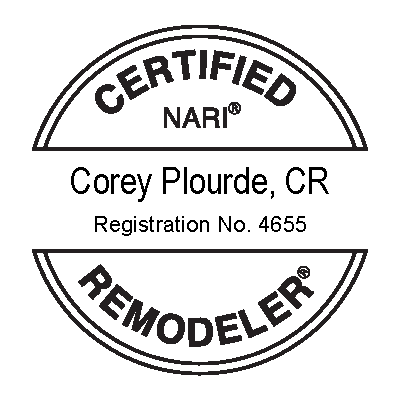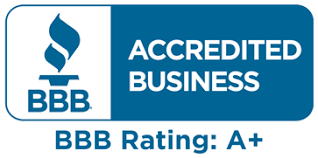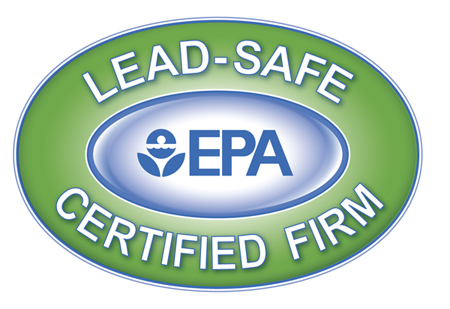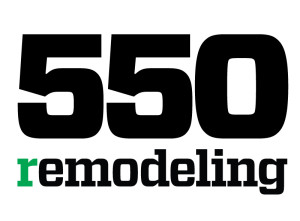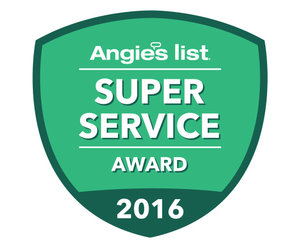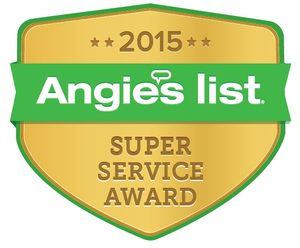Cost to Remodel a Bathroom Guide
WHAT’S INCLUDED: Finalize floor plan and 3D renderings . Working with our Assistant Project Manager and suppliers to help you make all of your product decisions. All permits, demolition, debris removal, portable toilet on site, all materials to include building materials, all fixtures, tile, flooring, vanities, vanity tops, sinks, mirror/medicine cabinets, accessories, lights, exhaust fan, painting and finish work. Rough and finish electrical and plumbing. Professionally cleaned on completion. All managed by our professional Project Managers and using our online project management system in order to provide great communication and a stress-free experience. All work done to meet all Massachusetts and Connecticut Building Codes.
*Each budget range does not necessarily include every item listed below it. It is meant to show options that can increase prices in that budget range or that may move you to a higher budget range.
Let the CORE Remodeling team help you create a home that fits your lifestyle and future needs.
CORE Remodeling Services – Transforming Homes, Enhancing Lives.
Email: 📧 info@coreremodelingservices.com
$35K+
40 to 50 square feet
Updated electrical and plumbing to code
Exhaust fan properly vented to the exterior
Prefabricated tub or shower Unit w/standard subway tile above
Standard stock shower door
Standard cultured marble countertop - Not granite or quartz
Single 36-to-48-inch vanity
Chrome standard shower & sink fixtures
Standard single vanity light & mirror
Chrome towel bar, hand towel holder & tissue holder
Standard 2 piece, comfort height, elongated toilet
Luxury vinyl flooring
No changing of fixture locations, no windows being replaced, existing doors reused.
Based on existing electrical panel being adequate for the added circuits required and existing plumbing leading to the bathroom being adequate for the work to be done.
Step 1: In-Home Consultation
- During the in-home visit we get to see the area we will be remodeling and further discuss your project.
- Continue getting to know each other, what is important to you, and gather as much information as possible in terms of design and scope of work.
- Together we will decide if we can create a fixed cost proposal without designing the project in detail and making all of the product selections needed.
- Have a more in-depth discussion about what you are looking for in the contractor you want to work with. We will also discuss and confirm the project budget range options to determine your interest in moving forward with the design process.
- We will also discuss with you the next step if you choose to go forward, which is to sign our Design/Build agreement.
- At the end of this meeting if we both confident about working together, your CORE Remodeling Consultant will prepare a Design/Build agreement for your project.
$45K+
40 to 70 square feet
Updated electrical and plumbing to code
Exhaust fan properly vented to the exterior
Custom tile shower with recessed niche. No half walls or unique configurations.
Tile flooring
Upgraded stock size glass shower door.
48-to-60-inch vanity
Brushed nickel recessed medicine cabinet with wall sconces
Brushed nickel towel bars, hand towel holders robe hook & tissue holder
Standard two-piece toilet
Minimal changing of fixture locations
Replace an existing window or update closet shelving.
Step 2: Design/Build Agreement
- Review your Design/Build agreement, which includes a basic description of the steps and phases of the process, as well as an estimated budget range of your proposed project.
- Agree CORE Remodeling is the right contractor for your project and that you are ready to move forward.
- Sign the Design/Build agreement and provide the design retainer for the project.
$65K+
70-100 square feet
Updated electrical and plumbing to code
Exhaust fan properly vented to the exterior
Custom tile walk in shower with recessed niche
Curbless walk in tile shower
Half wall shower
Soaking tub
Recessed shower niche & corner shelves
Shower Bench Seat
Custom glass shower door and surround
Steam shower
60-to-72-inch double sink vanity with granite or quartz top
Matching linen tower or added storage
Brushed nickel recessed medicine cabinets
Brushed nickel towel bars, hand towel holders, robe hooks & tissue holder
Reconfiguration of Fixtures
Handheld shower fixtures and/or rain shower head
Recessed lights
Pocket door
Radiant heated floors
Toilet closet
Heated towel bars
One-piece toilets or bidets
Multiple exhaust fans
Added or removal of windows or transom window added over shower
Step 3: Design & Planning
Upon acceptance of the Design/Build agreement and payment of the required design retainer, we will begin the detailed design work which includes:
- Gather all required information for your project.
- Further development of the design and final project concept drawings.
- Assistance with product and material selections.
- Create the detailed specifications for your project.
Our Warranty to You CORE Remodeling Services, Inc. warrants all labor performed and material installed at the job site, for a period of (5) FIVE year from date of installation. All workmanship shall conform to the guidelines found in the publication “Residential Construction Performance Guidelines for Professional Builders and Remodelers, Fifth Edition, 2015 , National Association of Home Builders of the United States. If an item is not covered in that publications, standard industry practice shall govern. This may include the dispute resolution process as specified in the contract documents or by applicable laws. This warranty does not include normal wear and tear, and/or product abuse.
Under this warranty, CORE Remodeling Services will be provided the opportunity to have one of its representatives assess any damage identified to be caused by CORE Remodeling Services, Inc employees and/or material installed by CORE Remodeling Services. If said damage is judged to be the fault of CORE Remodeling Services workmanship and/or material, CORE Remodeling Services will at no cost to the Owner repair or replace defective material.
