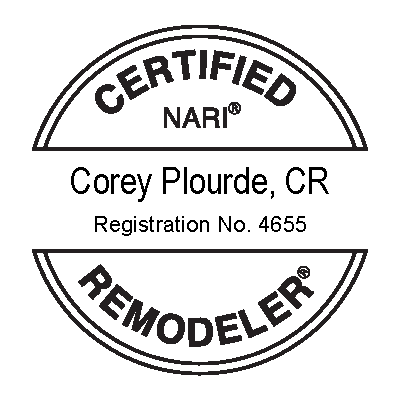First Floor Renovation and Windows Project - Shrewsbury MA
Scroll down for before, progress, and after images!
First-Floor Transformation in Shrewsbury, MA
At CORE Remodeling Services, Inc., we take on projects that require precision, expertise, and careful planning. This first-floor renovation in Shrewsbury, MA, was no exception. The transformation involved opening up the living space, upgrading windows, installing luxury vinyl flooring, and making essential electrical and HVAC improvements. One of the most significant and challenging aspects of this project was the installation of two steel beams, a crucial step in ensuring the structural integrity of the new open-concept design.
Engineering and Structural Work
Removing walls to create an open and inviting living space required extensive engineering. The process involved building temporary support walls, cutting through the existing floor joists, and carefully recessing two heavy-duty steel beams into the structure. This step was critical to ensuring that the home maintained its structural integrity while achieving the desired open-concept layout. Proper beam installation required the use of specialized duct jack steel beam moving equipment and precise execution to align everything according to engineered plans. Fastening the floor joists securely to the new beams added another layer of complexity, ensuring long-term durability and safety.
Complete First-Floor Transformation
Once the structural reinforcements were in place, the next phase focused on bringing the homeowner’s vision to life. All existing base molding and flooring were removed and replaced with MSI Laurel Fallonton 9 x 48 20 MIL luxury vinyl plank flooring, offering both durability and aesthetic appeal throughout the first floor.
Walls, ceilings, and trim were freshly painted, with a carefully chosen color scheme to enhance the space. The main living areas feature Natural Linen, providing a warm and neutral backdrop, while the dining room is painted in Meditative Eggshell, creating a subtle yet sophisticated contrast.
The installation of custom-fitted recessed lighting, three-way switches, and high-mounted outlets for the entertainment setup brought modern functionality to the space.
HVAC and Fireplace Modifications
HVAC adjustments were made to accommodate the new design, including relocating return ducts, capping off the tin flu, and repositioning supply vents to optimize airflow. Additionally, the removal of the existing fireplace further opened up the space, creating a more expansive and seamless layout.
Window Upgrades for Efficiency and Aesthetics
To complement the first-floor renovation, the project included the installation of high-efficiency ProVia windows. The living room’s bay and triple windows were replaced, featuring double-hung side panes, argon gas insulation, and decorative exterior trim for both energy efficiency and visual appeal. Additionally, two ProVia hopper-style basement windows with full screens and double locks were installed, enhancing ventilation and security.
Final Touches for a Cohesive Finish
With the new flooring, paint, and modern lighting in place, the space now feels brighter, more open, and seamlessly integrated. The thoughtful combination of structural improvements and aesthetic upgrades ensures better functionality, flow, and comfort.
This renovation was a complex undertaking, particularly with the extensive structural modifications and steel beam installation, but the results speak for themselves. By combining expert craftsmanship with high-quality materials, CORE Remodeling Services successfully delivered a modern and inviting first-floor living space that meets both aesthetic and practical needs.
Thinking about remodeling your home? Contact us today to discuss your project.
📞 Call CORE Remodeling Services
🌐 Visit CoreRemodelingServices.com
after
after
after
aFTER
after
before
before
before
BEFORE
BEFORE
aFTER
aFTER
before
before




























