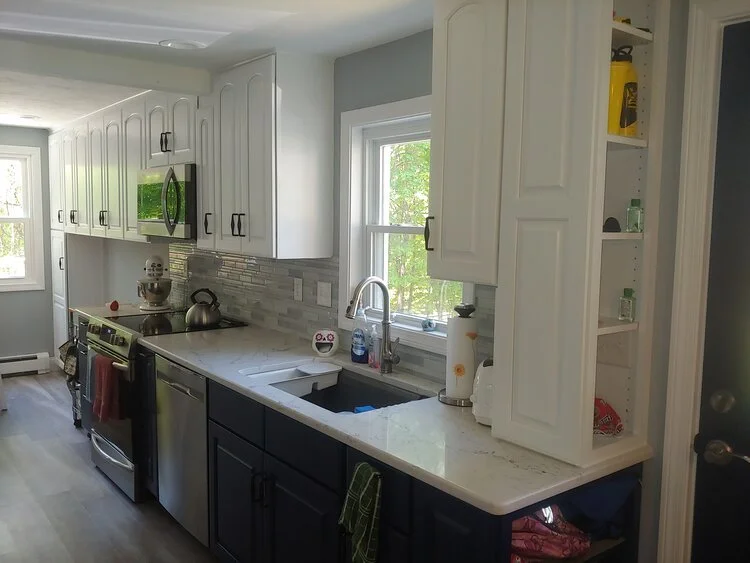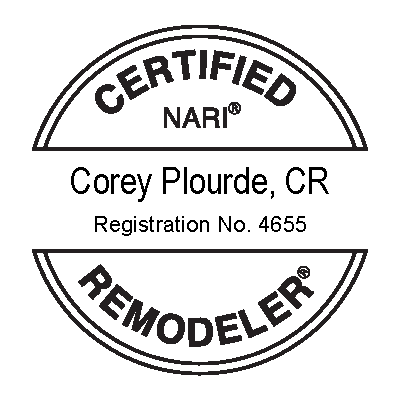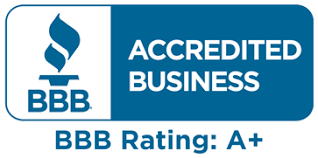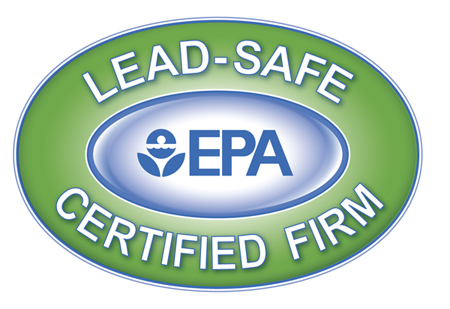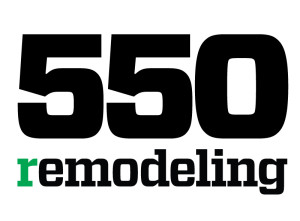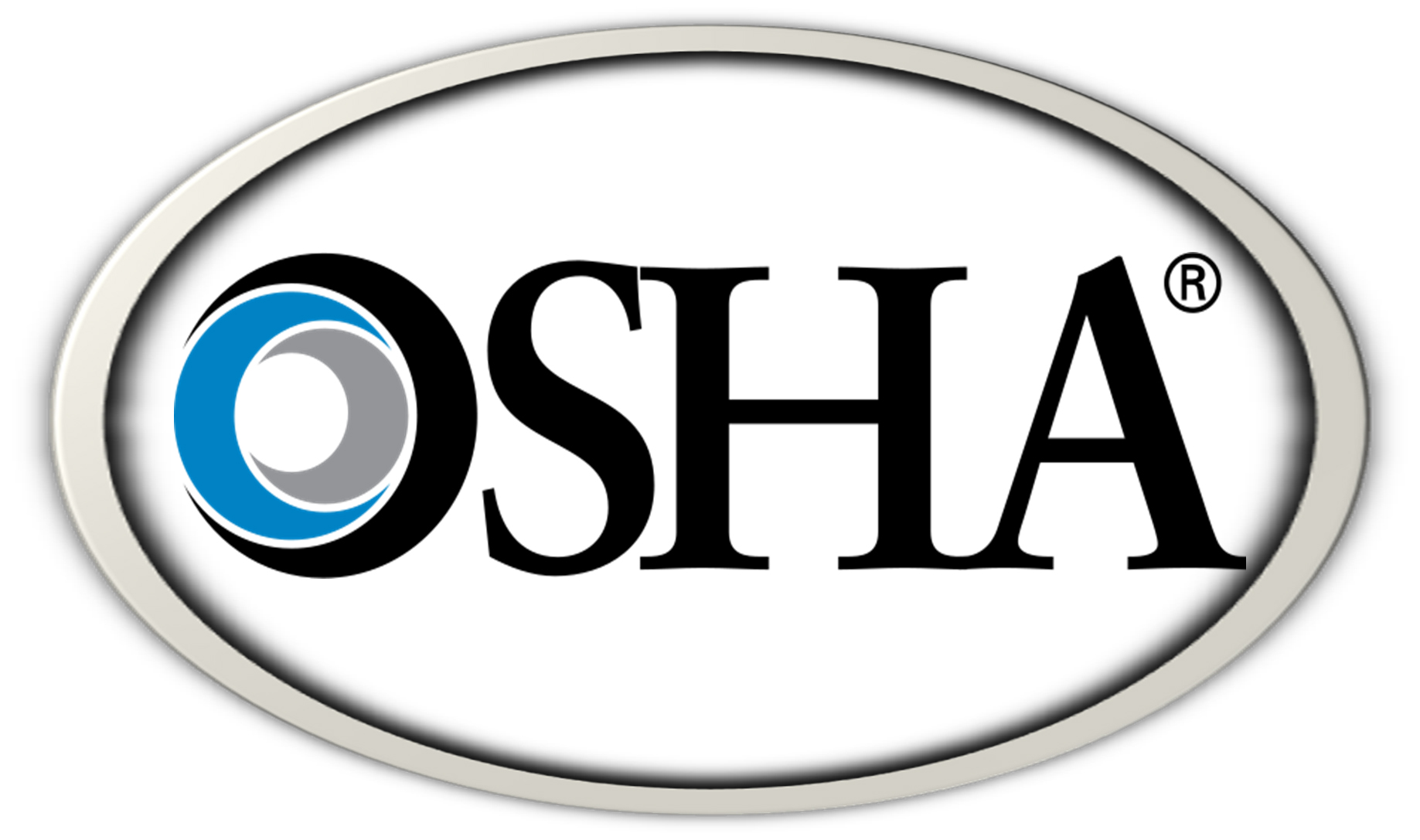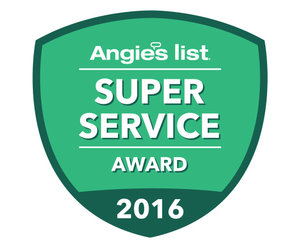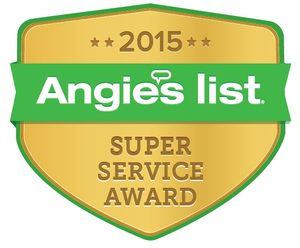Kitchen Remodel/Renovation - Worcester MA
Scroll down for more pictures and details!
Kitchen and Bathroom Remodel Overview
This comprehensive kitchen and bathroom remodel focused on enhancing functionality, modernizing aesthetics, and improving energy efficiency.
Kitchen: We began the kitchen renovation by stripping the exterior walls down to the studs where necessary. We upgraded the insulation to meet current building codes and added fire blocking for added safety. To create a more open and inviting space, we removed a non-load-bearing wall, seamlessly connecting the kitchen to the dining room for improved flow.
A new ProVia white vinyl double-hung window, Energy Star-rated and without internal grids, was installed to ensure energy efficiency and a sleek appearance. The cabinetry features Shiloh Semi-Custom Maple Wood cabinets, offering durability and a timeless style. The base and fridge wall cabinets were finished in Naval, while the wall cabinets and cubby case were painted in Arctic, creating a beautiful contrast. These cabinets are equipped with Emtek Dane cabinet pulls and boast full-overlay doors, with sturdy 3/4" hardwood dovetail drawer boxes and soft-close hardware for smooth and quiet operation.
Custom features were added to enhance storage, including a trash/recycle cabinet, a spice pull-out, and a 12" deep pantry with roll-out shelves for easy organization. The countertops are stunning Caesarstone White Attica Quartz, offering a clean and sophisticated surface. We installed a Kohler Riverby 33x22 undermount kitchen sink, paired with a Kohler Bellera K560 VS pulldown kitchen faucet, adding both functionality and style to the kitchen workspace.
The backsplash features a brushed white mixed brick mosaic, completed with Mist grout, Schluter Jolly edge trim, and ceramic wall mastic for a polished, seamless finish. The kitchen is completed with LVT Endura Shadow Oak flooring, providing durability and a cohesive look that ties into the bathroom flooring for a unified design.
Bathroom: In the bathroom, we installed a custom cabinet above the toilet, adding much-needed storage space. The centerpiece is a Kohler White 21x18 pedestal sink, paired with a Moen Eva High Arc bathroom faucet for a classic and elegant look. The bathroom’s functionality is further enhanced with the installation of a Kohler Highline Comfort Height 2-piece elongated toilet with a soft-close seat, designed for both comfort and convenience.
The shower area and sink backsplash feature the same brushed white mixed brick mosaic as the kitchen, maintaining design consistency throughout the home. The tiles are finished with Schluter edge trim and Mist grout, enhancing the bathroom's aesthetic appeal.
Flooring: Both the kitchen and bathroom were finished with LVT Endura Shadow Oak flooring, which not only provides a cohesive design but is also durable, moisture-resistant, and perfect for high-traffic areas.
This remodel effectively modernized the kitchen and bathroom, blending style, practicality, and comfort while ensuring long-lasting quality through premium materials and expert craftsmanship.
BEFORE
BEFORE
before
