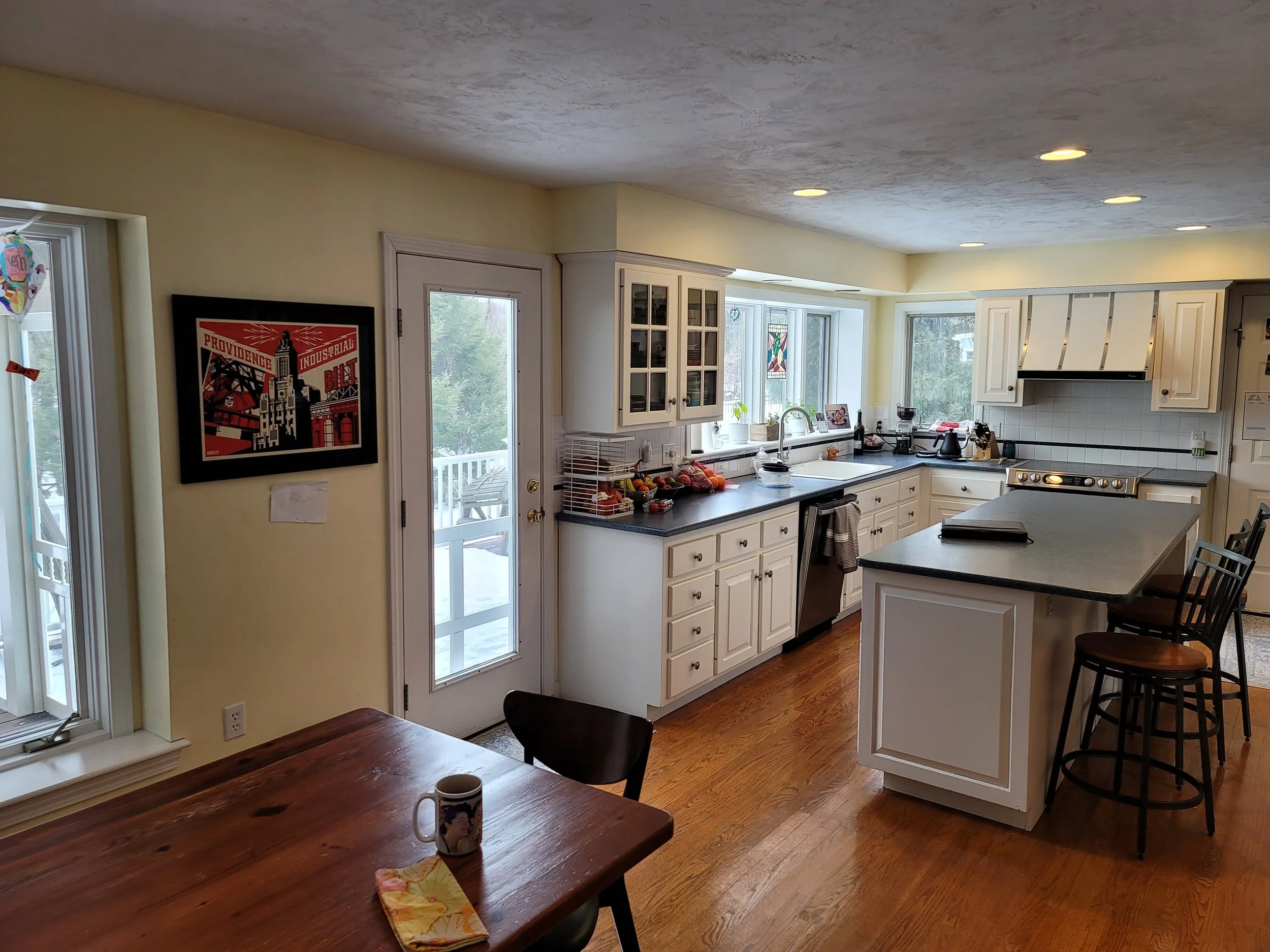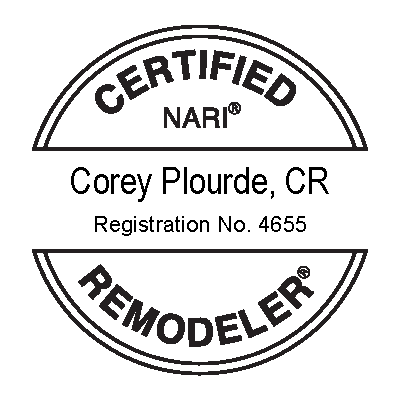Kitchen Remodel/Renovation - Southborough MA
Scroll down for more pictures and details!
Kitchen Remodel - Complete Transformation - Southborough MA
This kitchen remodel involved a full demolition of the existing space, followed by a complete overhaul to create a fresh, functional, and elegant environment. Every detail was carefully considered to optimize storage, functionality, and style, resulting in a modern, efficient kitchen.
Cabinetry:
We installed Waypoint 650F Painted Linen cabinets, chosen for their timeless appeal and high-quality construction. To create a bold contrast and focal point, the island cabinetry was painted in a rich, deep Navy, providing a striking visual balance. The cabinetry features soft-close doors and drawers for quiet, smooth operation. In addition, we incorporated a 5” wide, 32” tall soft-close spice pull-out, providing easy access to spices and maximizing vertical space. We also added a soft-close appliance lift in the island cabinet, a thoughtful feature that allows easy storage and retrieval of small appliances, ensuring the space remains clutter-free.
For hardware, we selected Satin Bronze Square Sutton cabinet bar pull handles, with a center-to-center design that complements the cabinetry’s modern, sophisticated look. The hardware adds a subtle yet elegant touch, enhancing the overall aesthetic while ensuring ease of use.
Countertops:
The countertops are made from Silestone Quartz in Eternal Calacatta Classic, featuring beautiful veining that mimics the look of natural marble. The pencil edge finish gives the countertops a clean, refined appearance, perfect for both cooking and entertaining. The countertop was precisely cut to accommodate both the kitchen sink and bar sink openings, ensuring a seamless and functional layout.
Backsplash:
The backsplash tile chosen for the kitchen is from MSI and features the Kenzzi Indigo 8x8 matte tiles, creating a rich, textured background that complements the cabinetry and countertops. The silver shadow grout perfectly ties together the backsplash tiles with the overall color scheme, providing a subtle contrast that enhances the beauty of the kitchen.
Sinks and Faucets:
For the prep sink, we installed the Blanco Precis 20-7/8” undermount single basin SILGRANIT sink in white, offering a durable, easy-to-maintain surface for food preparation and cleanup. The main kitchen sink is a Blanco Diamond 33-1/2” undermount single basin SILGRANIT sink, providing a spacious, functional area for washing dishes and larger pots and pans.
To complement the sinks, we selected the Kohler Graze K-22060 Vibrant Brushed Moderne Brass faucet, offering a striking, modern look with a functional design. For the bar area, we installed the Kohler Graze 1.5 GPM Single Hole Bar Faucet, perfectly designed for smaller tasks at the bar area. Additionally, we incorporated a Kohler Graze 3.2 GPM Wall-Mounted Single Hole Pot Filler, which is a luxurious and practical addition, making it easier to fill large pots directly on the stove.
Lighting:
To illuminate the space, we installed all recessed lighting throughout the kitchen. The recessed lights provide clean, unobtrusive lighting, ensuring the space is well-lit while maintaining a sleek and modern aesthetic. The lighting is designed to highlight key areas of the kitchen, from food prep zones to the center island, creating a bright, welcoming environment.
Final Touches:
This remodel not only transformed the space into a highly functional kitchen but also created an elegant, modern atmosphere. The thoughtful selection of cabinetry, countertops, sinks, faucets, and lighting, combined with attention to detail in storage solutions, ensures that this kitchen is both beautiful and practical for everyday use. Whether preparing meals or entertaining guests, this kitchen now offers both style and efficiency in abundance.
AFTER
after
After
AFTER
AFTER
before
before
before
After
AFTER
AFTER
AFTER




























