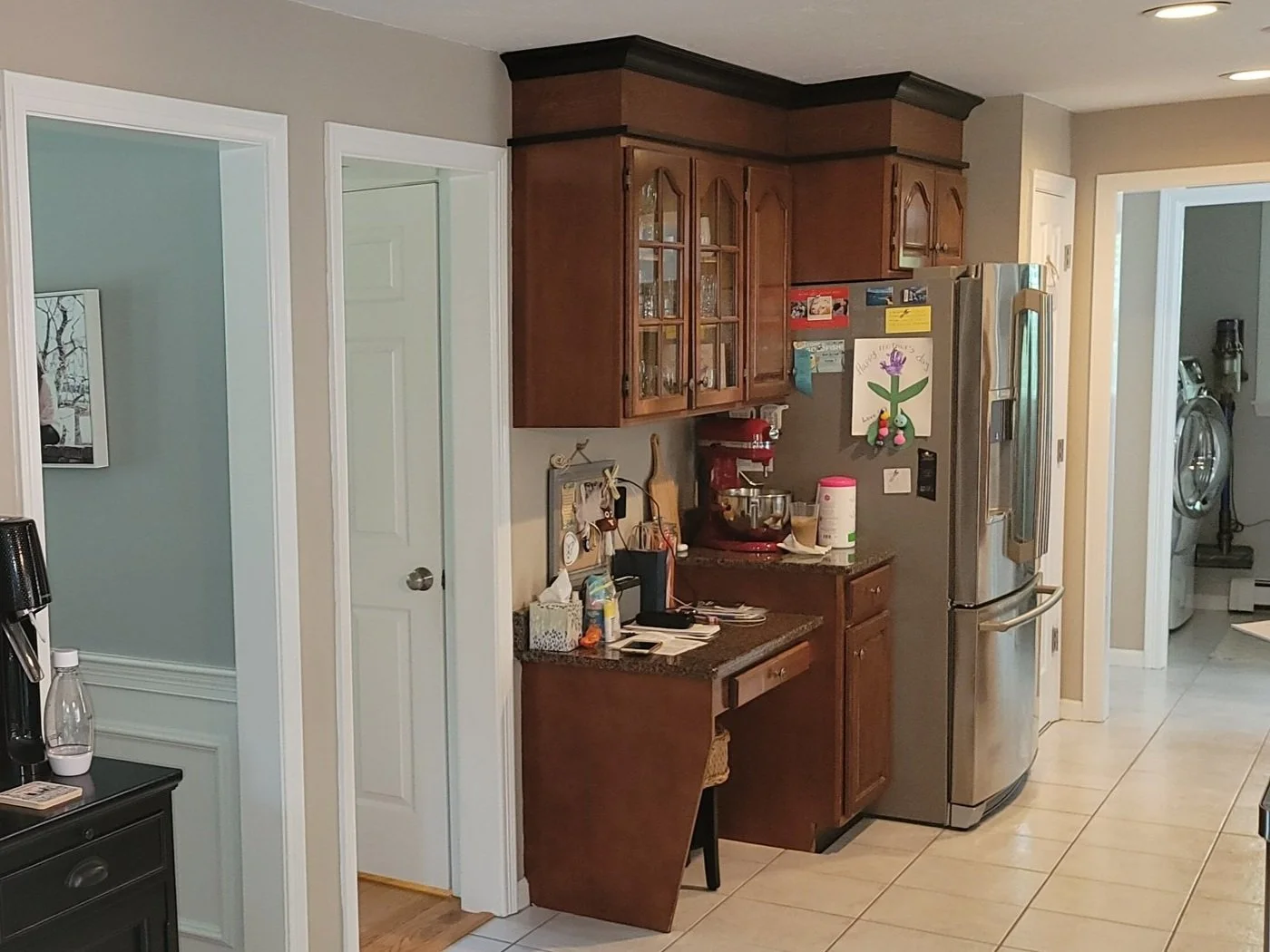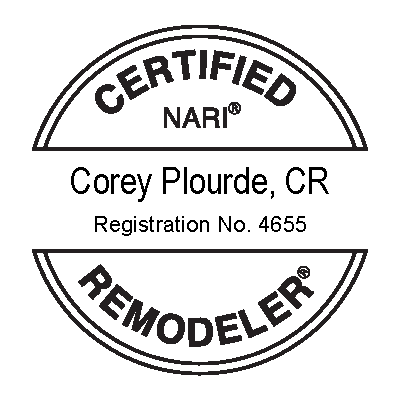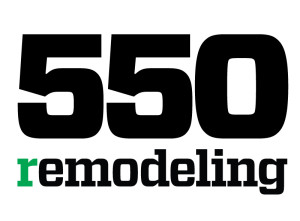Kitchen, Bathroom and Laundry Room Remodel/Renovation - Milford MA
Scroll down for details, additional pictures, and a closer look at the transformation!
Waypoint painted linen 650 and Maple latte 650F for the island
Kitchen and Bathroom Remodel/Renovation – Milford, MA
This project in Milford, MA involved a complete transformation of the kitchen, dining area, half bath, and laundry room. The goal was to create a functional and modern open-concept living space while updating each area with high-quality finishes and fixtures. The redesign included structural changes, such as removing a load-bearing wall, as well as carefully selected materials to bring both style and functionality to every corner of the home.
Kitchen Renovation:
The kitchen underwent a major reconfiguration to create a more open and connected space with the dining area. The removal of a load-bearing wall and the installation of a support beam allowed for a seamless flow between the kitchen and dining areas, making the space more functional and visually appealing. The updated kitchen features custom cabinetry, quartz countertops, and new appliances, creating a modern and efficient cooking environment.
The cabinetry consists of Waypoint Painted Linen 650 for the main cabinets and Maple Latte 650F for the island, providing a beautiful contrast with a clean, neutral aesthetic. The Hardware Resources Matte Black Dominique Square pulls for the island complement the Brushed Gold Dominique Square hardware used for the rest of the kitchen, creating a balance of elegance and contemporary style. We also added a custom docking drawer and a pedal system for the trash pull-out, offering a streamlined and practical design.
For the countertops and backsplash, we selected Calacatta Izaro Quartz, known for its luxurious veining and durable surface. The pencil edge detail on the countertops adds a modern touch, while the full-height backsplash on the range and sink walls provides a clean, cohesive look. The island features a waterfall edge on the stove side, with a pop-up outlet for added convenience.
To further enhance the kitchen’s design, we installed a striking Nabi Hexagon Arctic Blue 3x9 Picket Crackled Ceramic Tile backsplash for the dry bar, adding color and texture. The kitchen sink is a ZLINE 36" undermount single basin stainless steel with a basin rack and basket strainer. The sink faucet is an Imperium touch control dual function pull-out spout in matte black and brushed gold, offering both style and functionality. Additionally, an Elkay deck-mounted soap dispenser in matte black was installed for added convenience. For lighting, we chose Castell 6” Globe Linear Matte Black Pendants and a Castell 8” Globe LED pendant to add a sleek, modern touch above the island.
Half Bath Renovation:
The half bath received a fresh new look with a stylish vanity and elegant fixtures. We installed a Hardware Resources 36" Chatham Vanity in Hale Blue, paired with a 37” gray marble vanity top and a rectangular white sink. The Miseno Mia widespread bathroom faucet completes the look, offering a touch of sophistication. Above the vanity, we installed a Design House Maeve 36" x 24” gold-framed mirror, bringing a refined, contemporary style to the space.
We also installed matte black bathroom accessories, including the Amerock Arrondi Wall-Mounted Towel Ring and Euro Toilet Paper Holder. To provide soft, flattering lighting, we added Lark Shea 15" Tall Vertical Bathroom Sconces on either side of the mirror. The toilet is a Kohler Santa Rosa one-piece compact elongated toilet, equipped with Revolution 360 swirl flushing technology for superior performance and efficiency. We also updated the toilet lever to a Kohler Santa Rosa left-hand lever in matte black, maintaining the sleek and modern design.
Laundry Room:
The laundry room received a functional update with new custom-built shelving and updated closet doors to improve storage and organization. The new layout and finishes create a more streamlined, tidy space for everyday tasks.
Flooring:
We selected New Rock Perla White 12x24 tile for the kitchen, half bath, laundry room, and mudroom, as well as New Rock Perla White 4x21 Chevron Tile for a sophisticated touch. The sleek, modern tile design is both durable and easy to maintain. In the dining area, hallway, foyer, office, and two closets, we sanded and refinished 436 sq. ft. of hardwood white oak flooring, restoring its original beauty while enhancing the overall flow of the home.
Final Details:
This kitchen and bathroom remodel transformed the living spaces into a cohesive, functional, and beautiful home. Every detail, from custom cabinetry and countertops to high-end fixtures and finishes, was chosen to create a home that feels both modern and timeless. With updated flooring, new lighting, and thoughtfully designed storage, this project not only improved the aesthetic appeal but also the overall functionality of the home.
after
afTer
before
before
afTer Coffee Station
afTer
before
afTer
after
aFTER
afTer
afTer
aFTER
afTer
afTer
before
before
before
afTer
before Laundry room and bathroom
afTer
afTer flooring sanded































