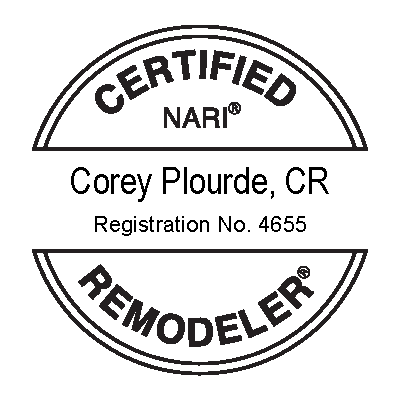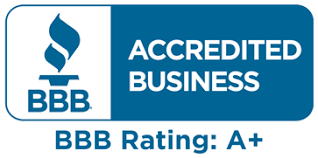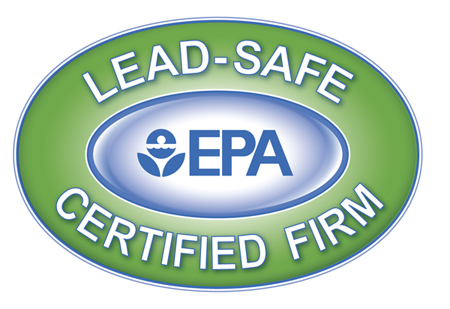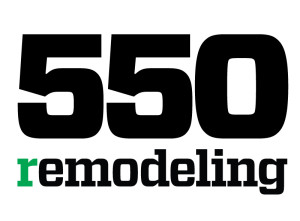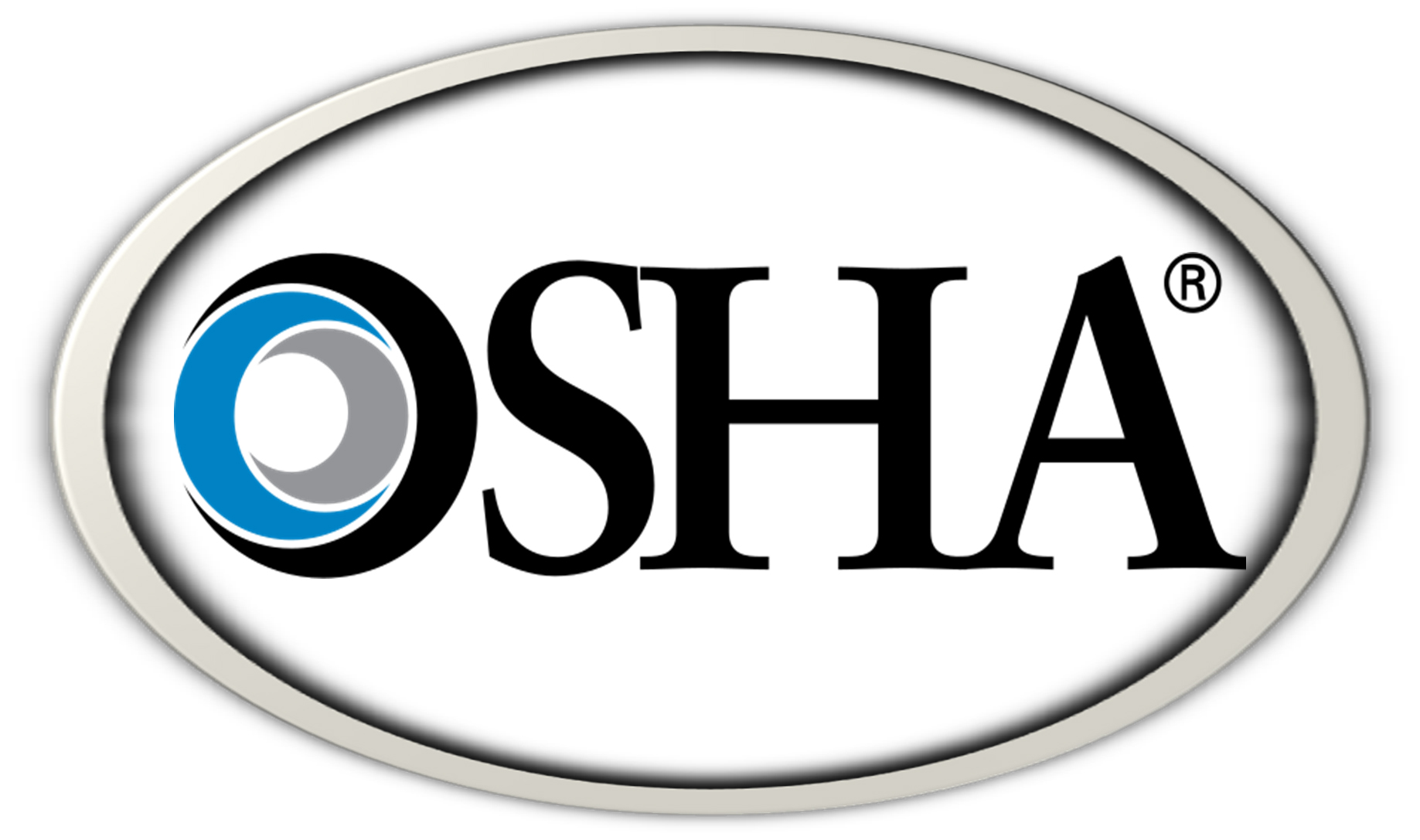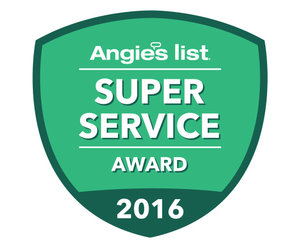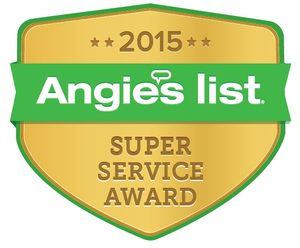Basement Remodeling/Renovation with a Wet Bar - Milford MA
Basement Wetbar
Basement Remodel with Wet Bar and Laundry - Milford MA
Wet Bar and Countertops
The wet bar in this basement remodel combines style and functionality with Waypoint Living Model Truffle 460F Doors, creating a modern, cohesive look. The countertops are finished with Granite Fantasy Brown, complemented by a 4" backsplash and a standard edge profile, offering both elegance and durability. The wet bar is equipped with the Delta Essa Pull-Down Bar/Prep Faucet, featuring a Magnetic Docking Spray Head for ease of use, paired with the Kraus 20-3/4" Single Basin Stainless Steel Kitchen Sink designed for undermount installation.
Flooring and Stairs
The basement’s flooring features Luxury Vinyl Tile (LVT) by MSI Surfaces in the Prescott Boswell style, offering both durability and aesthetic appeal. The stairs are elegantly carpeted with Translate 5E328 505 Fossil, enhanced by a high-quality 4003 synthetic pad for additional comfort and support.
Doors and Windows
The remodeled basement also includes stylish new doors and windows. The Legacy 420-2PAN SMTHST (32” x 75”) and Legacy Fire SNGLENTDR (36” x 78”) doors, finished in snow white, blend functionality and modern design. Ecolite 441-HPPR (31.375” x 12.5”) and Endure DH-2 (48” x 42”) windows were installed to bring in natural light while ensuring a perfect fit for the space.
Project Overview
This remodel involved rebuilding the staircase with a landing and adding a closet underneath. The old entrance door was removed, and a new concrete pad was poured to improve drainage. A Provia double-hung window was installed to replace the old one, along with a new garage door featuring self-closing hinges and a Provia top glass entrance door for a refined, finished look.
Electrical and Plumbing
The electrical system was updated with a new sub-panel, circuits run to code, and 15 LED ceiling lights. GFI outlets were added to the wet bar area, along with wiring for an electric baseboard heater, utility lights, and a smoke/CO detector. Plumbing was updated to accommodate the wet bar sink, washer connections, and an upgraded shower drain.
Finishes
The project included exterior wall insulation and plasterboard installation, preparing the space for a smooth finish. The walls were painted with two coats of latex paint, while doors and trim were finished in semi-gloss white. Flooring was completed with 580 sq. ft. of luxury vinyl plank flooring, and the stairs were carpeted with mid-grade Berber carpet, providing a stylish and comfortable space that is both functional and inviting.
after
after
Laundry area
after laundry door area & basement stairs
after
before
before
before
before
after
after






