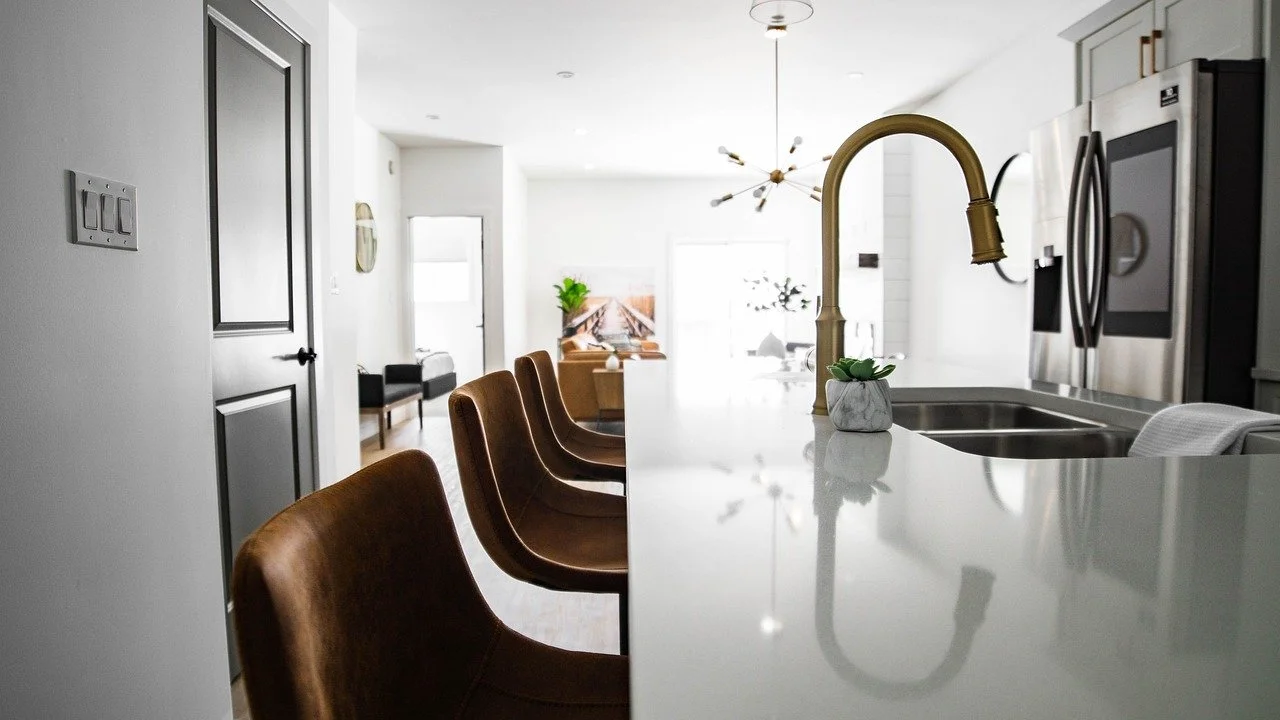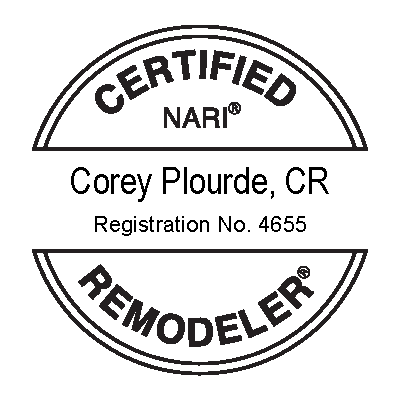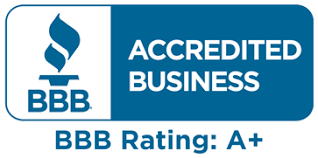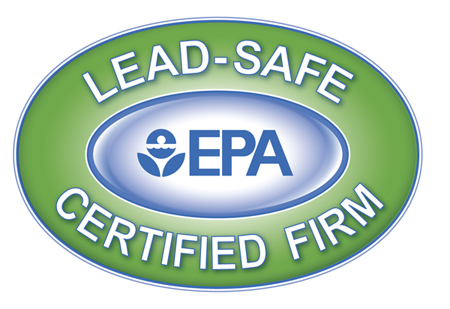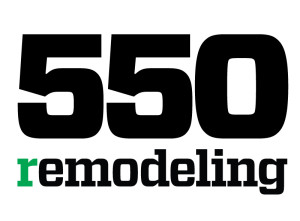Cost to Remodel a Kitchen Guide
What Does It Cost to Remodel a Kitchen?
WHAT’S INCLUDED: Finalize floor plan and 3D renderings . Working with our Assistant Project Manager and suppliers to help you make all of your product decisions. All permits, demolition, debris removal, portable toilet on site, all materials to include building materials, counter tops, all fixtures, tile, flooring, cabinets, accessories, lights, painting and finish work. Rough and finish electrical and plumbing. Professionally cleaned on completion. All managed by our professional Project Managers and using our online project management system in order to provide great communication and a stress-free experience. All work done to meet all Massachusetts and Connecticut Building Codes.
*Each budget range does not necessarily include every item listed below it. It is meant to show options that can increase prices in that budget range or that may move you to a higher budget range. Price ranges do not include appliances.
Let the CORE Remodeling team help you create a home that fits your lifestyle and future needs.
CORE Remodeling Services – Transforming Homes, Enhancing Lives.
Email: 📧 info@coreremodelingservices.com
$55K+ Essential Kitchen Remodel
- 120 square feet or smaller
- Stock cabinets and hardware
- Builder-grade granite countertops or laminate
- Standard stainless undermount sink with standard chrome faucet
- Same footprint as existing cabinets and appliances
- Standard subway tile backsplash
- Luxury vinyl plank style flooring
- Color-match touch-up painting
$75K+ Mid-Level Kitchen Remodel
- 150 square feet or smaller
- Reconfigure the kitchen layout
- Semi-custom cabinets with upgraded hardware
- Granite or quartz countertops
- Porcelain or similar sink with upgraded brushed nickel faucet
- Mosaic or glass tile backsplash
- Recessed & under-cabinet lighting
- 72-inch island with seating
- Tile or hardwood flooring
- Paint walls, ceiling, and trim
$95K+ Upscale Kitchen Remodel
- 150 square feet or larger
- Reconfigure the kitchen layout
- Open walls to create open concept
- Remove or relocate windows and doors
- Custom cabinets with decorative end panels and upgraded hardware
- 72-inch or larger island with seating and coffee bar area
- Granite or quartz countertops
- Porcelain or farmhouse sink with upgraded brushed nickel faucet and pot filler
- Mosaic/glass tile or granite/quartz backsplash
- Recessed, under-cabinet, and pendant lighting
- Tile or hardwood flooring
- Paint walls, ceiling, and trim in multiple rooms
- Update a half bath near the kitchen
Our Warranty to You CORE Remodeling Services, Inc. warrants all labor performed and material installed at the job site, for a period of (5) FIVE year from date of installation. All workmanship shall conform to the guidelines found in the publication “Residential Construction Performance Guidelines for Professional Builders and Remodelers, Fifth Edition, 2015 , National Association of Home Builders of the United States. If an item is not covered in that publications, standard industry practice shall govern. This may include the dispute resolution process as specified in the contract documents or by applicable laws. This warranty does not include normal wear and tear, and/or product abuse.
Under this warranty, CORE Remodeling Services will be provided the opportunity to have one of its representatives assess any damage identified to be caused by CORE Remodeling Services, Inc employees and/or material installed by CORE Remodeling Services. If said damage is judged to be the fault of CORE Remodeling Services workmanship and/or material, CORE Remodeling Services will at no cost to the Owner repair or replace defective material.

